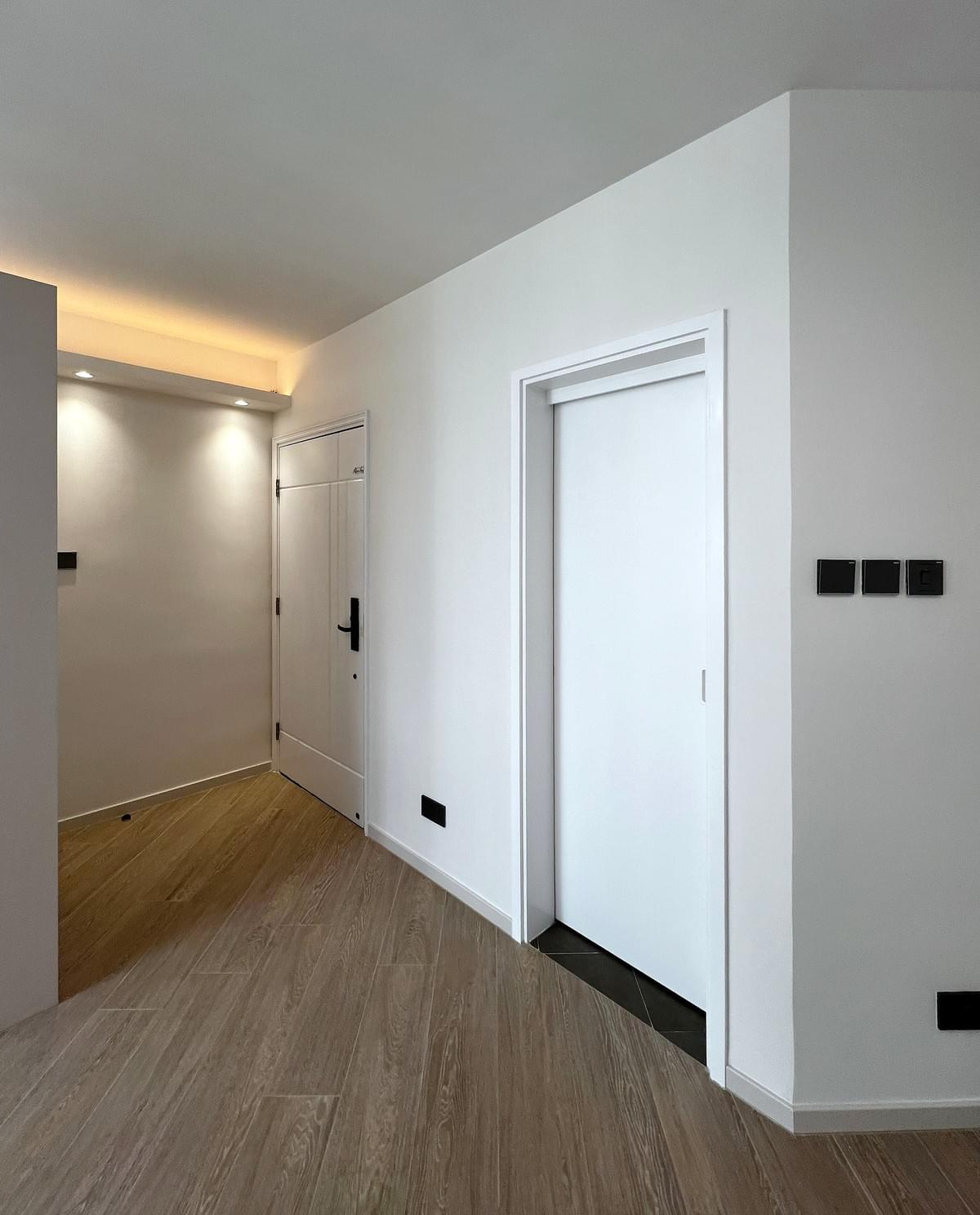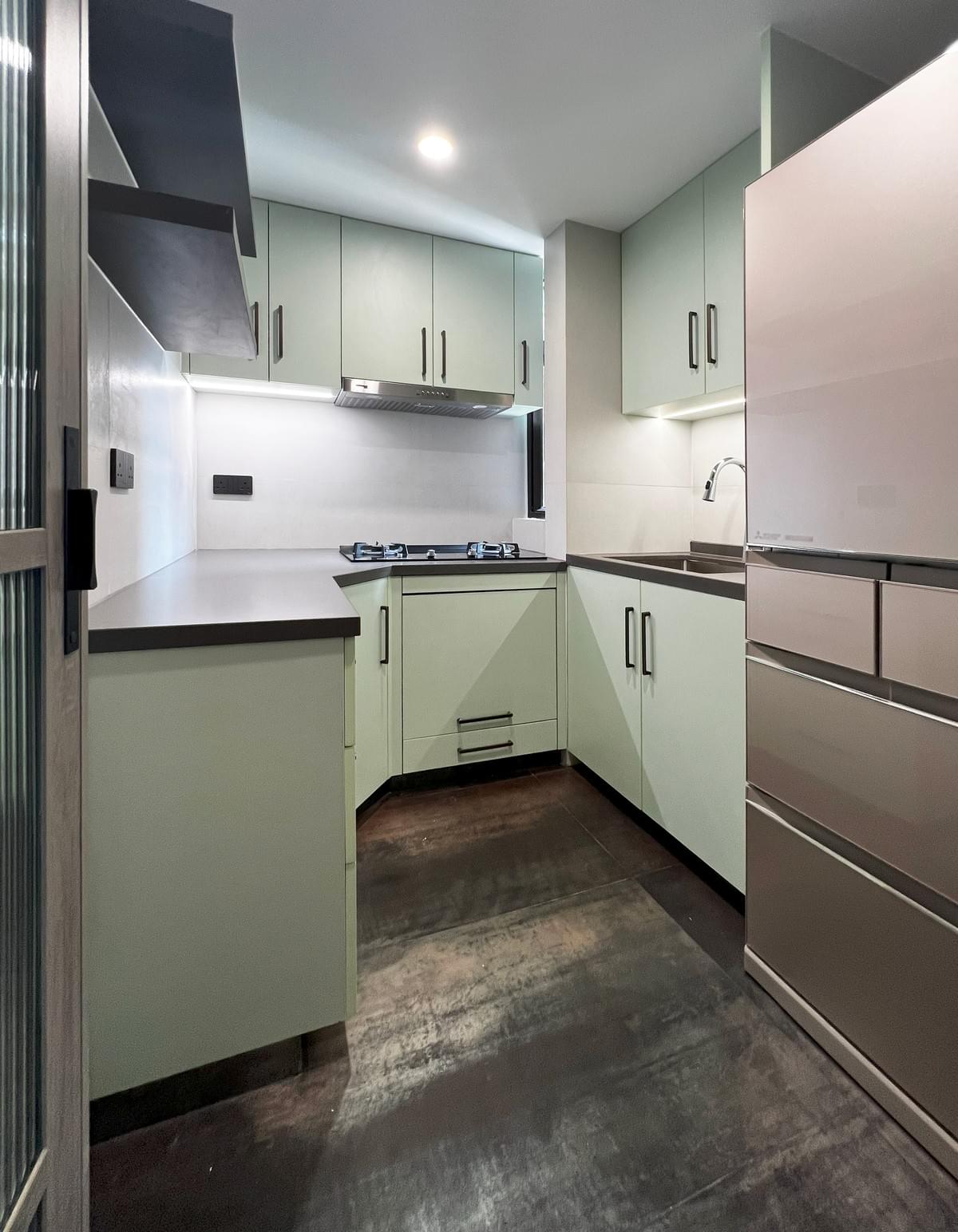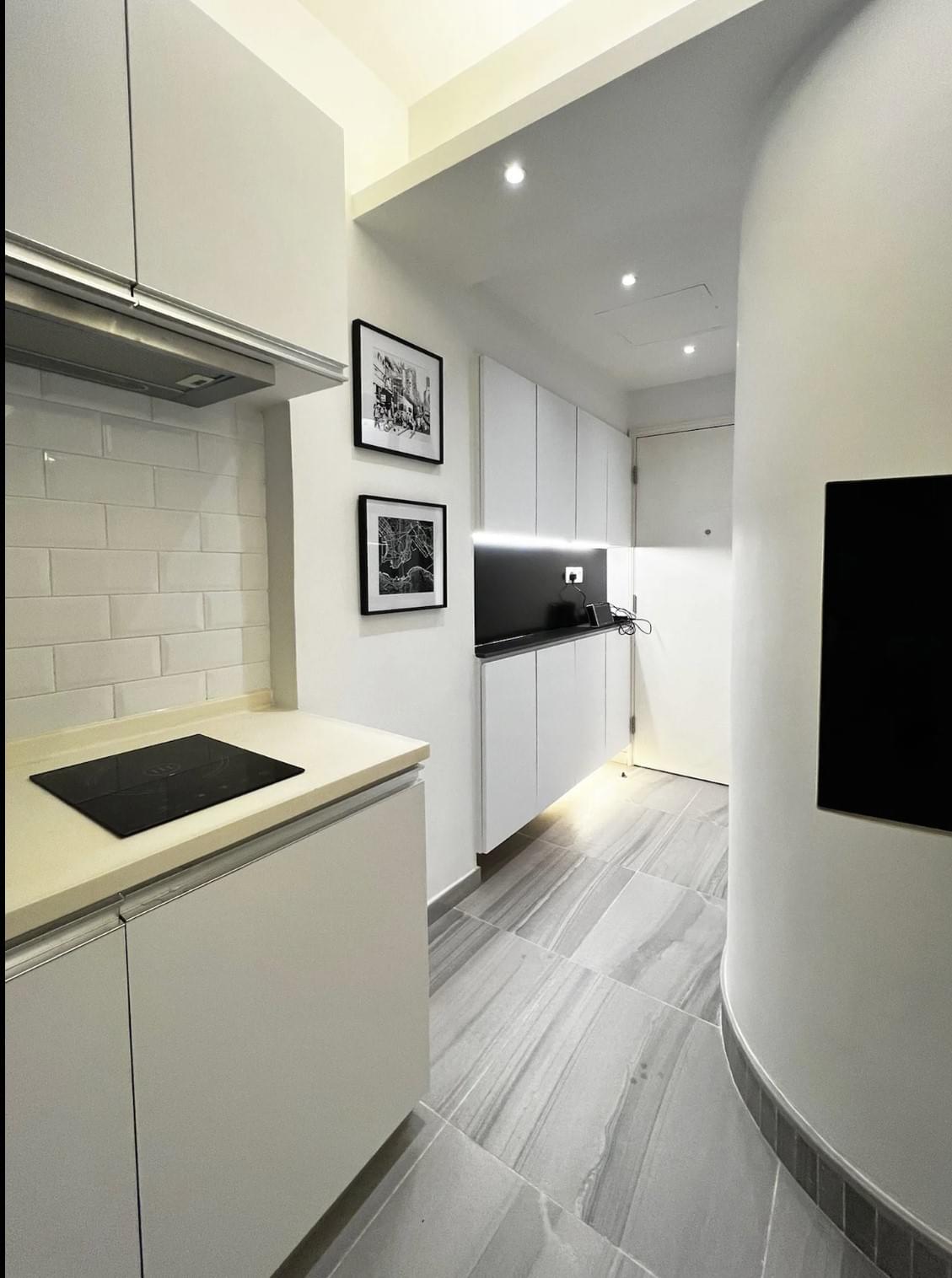

REFERENCES
Residential / Commercial
Address
UWA Building 7 A
Connaught Road West 18
Sheung Wan
Hong Kong
香港上環干诺道西18号 佑华大厦 7 楼 A 室
Contact Us
+852 2547-3088
+852 9194-8304
ming.yu@mansonintl.com
© 2026 M-Disegno : A Subsidiary Operation Entity Under Manson International Sourcing Limited - All Rights Reserved










